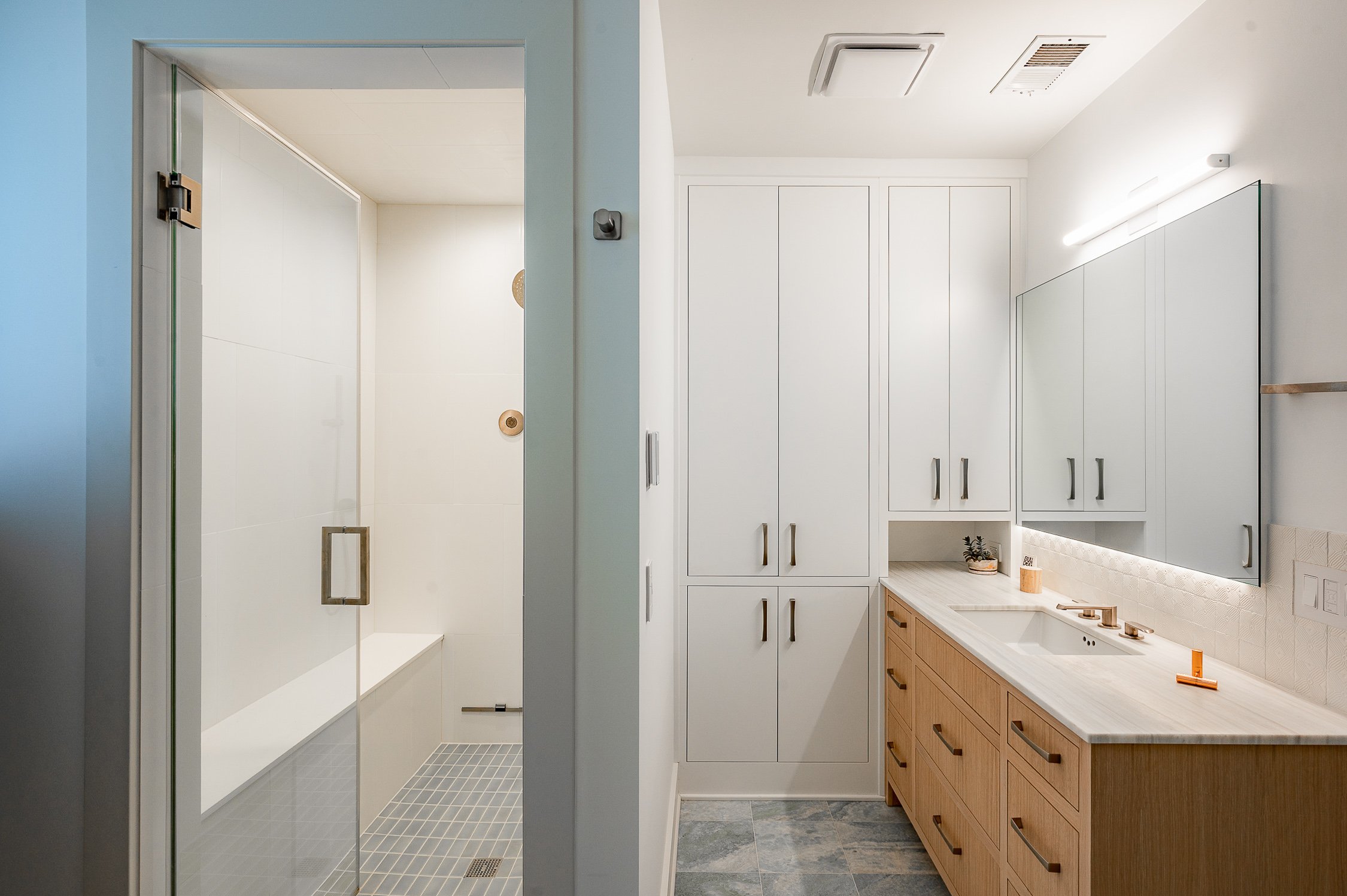The project is a early 2000 house for which the kitchen and bathrooms needed a renovation.
The kitchen was enlarged to take advantage of this highly functional space that also acts as a family room.
My clients wanted a rather simple look but with pastel colors. The kitchen features a blue quartzite countertop. Warmth and sofistication was brought to the kitchen with the walnut lower cabinets and the light blue uppers bring an unexpected fun feel to the space.
The principal bathroom features a ming green marble floor and a green hand made tile by Pratt & Larson. the Pratt and Larson backsplash tile brings texture. Storage needed to be added to this bathroom and a wall of cabinetry came in just next to one of the vanities, The contrast between the white tall cabinetry and the wood vanity allows to make the tall piece look somewhat hidden.
The secondary bathrooms both feature a custom made wood counter and shelf. These are finished with a smooth boat finish to endure durability. The blue tiled bathroom is on the top floor of the house and light and lightness are the themes for this location closer to outside. The lower level bathroom has a pebble tile flooring correspond to the proximity to the soil.
Contractor: Tony O’Sullivan
Photography: John Boehm
Copyright Aurélie Merle Atelier















